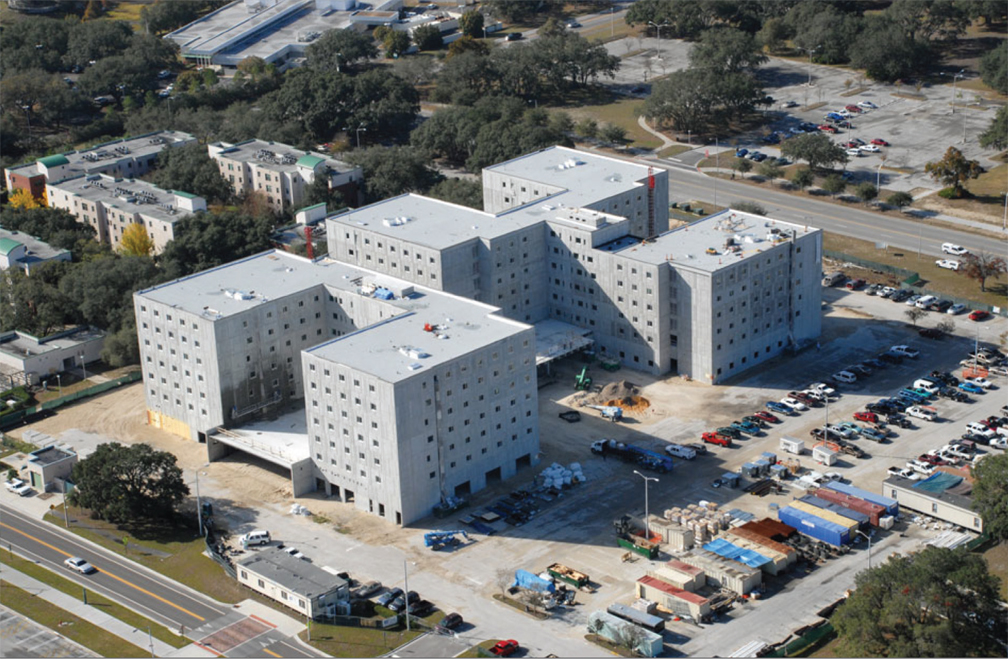
- DESIGN TEAM:
- Client Coreslab Structures (TAMPA), Inc.
- Architect Gould Evans
- Contractor Peter Brown Construction
- Structural Engineers Walter P Moore
- Precast Specialty Engineer TRC Worldwide Engineering
- New Construction 353,500 GSF
University of South Florida - Magnolia Hall Tampa, Florida
This college dormitory consists of three separate buildings, two with seven-supported levels and one with six-supported levels. There are also three one-supported levels between the buildings. There are seven full height internal stair towers and two full height elevator towers in the three structures. The exterior of this building consists of 10" insulated horizontal and vertical wall panels with staggered vertical reveals and recesses. The floors consist of 8" and 10" hollow-core plank with 2 ½" of CIP topping. The roofs of the one-supported levels between the buildings consist of double tees and beams.
Key Structural Components
- 10" insulated exterior wall panels
- 8" solid interior panels at stair towers
BACK TO PRECAST