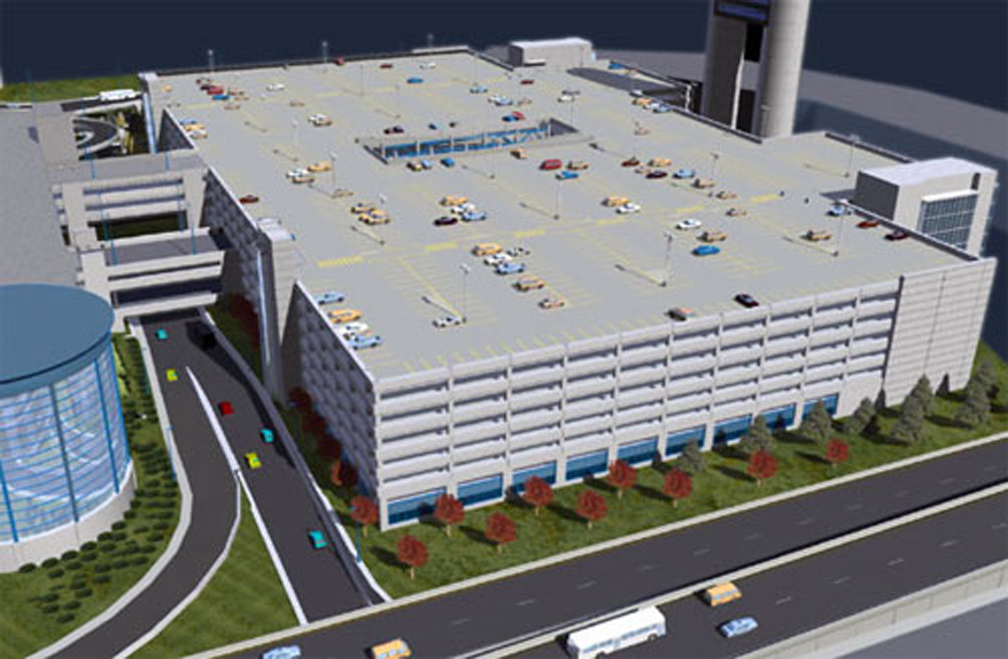
- DESIGN TEAM:
- Architect TAMS/Fennick/McCredie Architecture Ltd.
- Structural Engineer Parsons Brinckerhoff Quade & Douglas Inc.
- General Contractor Turner Construction Company
- Precast Manufacturer Blakeslee Prestress, Inc.
- Precast Specialty Engineer TRC Worldwide Engineering
Logan Airport - Boston, Massachusetts
TRC provided precast design and detailing services on this project. This project consists of a vertical expansion to the existing four level parking structure. The scope of the precast includes:
• Three additional levels of new construction at levels 5, 6 and 7.
• Two replacement levels of double tees at levels 1 and 2.
• Northwest and southwest stair/elevator towers.
• Northeast and southeast stair/elevator towers.
• Northeast temporary stair tower and enclosed bridge.
• Vehicular bridge connecting to existing west garage.
• Interior vehicular ramp structure
Key Structural Components
- Interior ramp structure
- Exterior H-Frame/Spandrel structure
BACK TO PRECAST