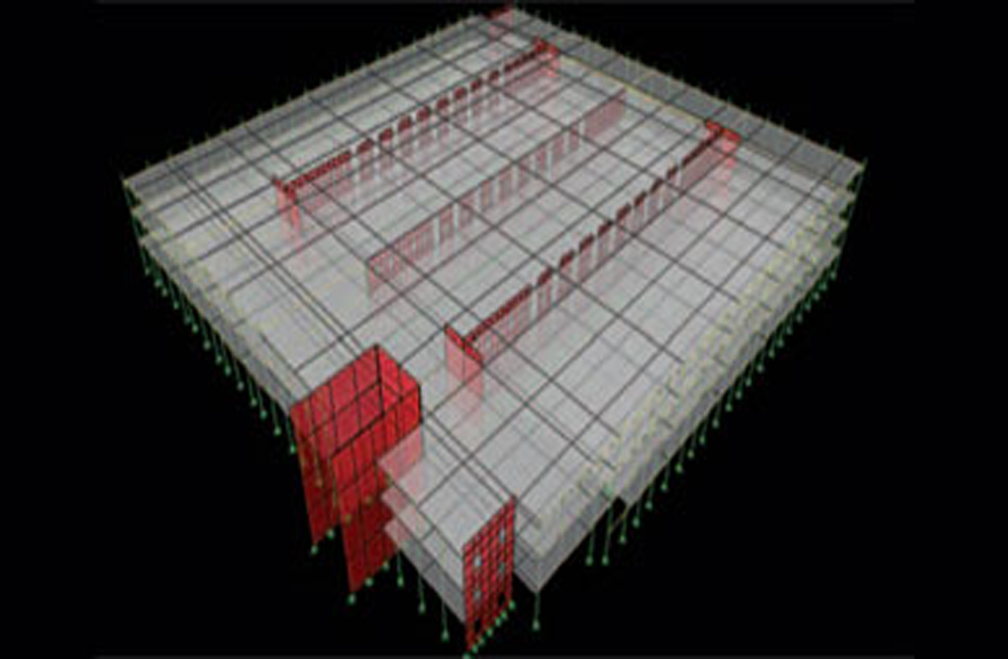
- DESIGN TEAM:
- Precast Manufacturer Blakeslee Prestress
- Precast Specialty Engineer TRC Worldwide Engineering
AETNA Sigourney Street Parking Structure - Hartford, Connecticut
TRC Worldwide Engineering, Inc. provided precast concrete engineering services for this six story, 400,560 GSF, two-bay parking deck. The deck is divided into three separate structures by two north/south expansion joints. Vertical travel is accomplished by three continuous floor-to-floor ramps in the south bay. Three full-height interior stair/elevator towers occupy space at the north face of the structure in addition to a full-length areaway. The architectural exterior combines thin brick, limestone reveal patterns and a variety of sandblast finishes.
Key Structural Components
- K-frames, shearwalls and double tees
BACK TO PRECAST