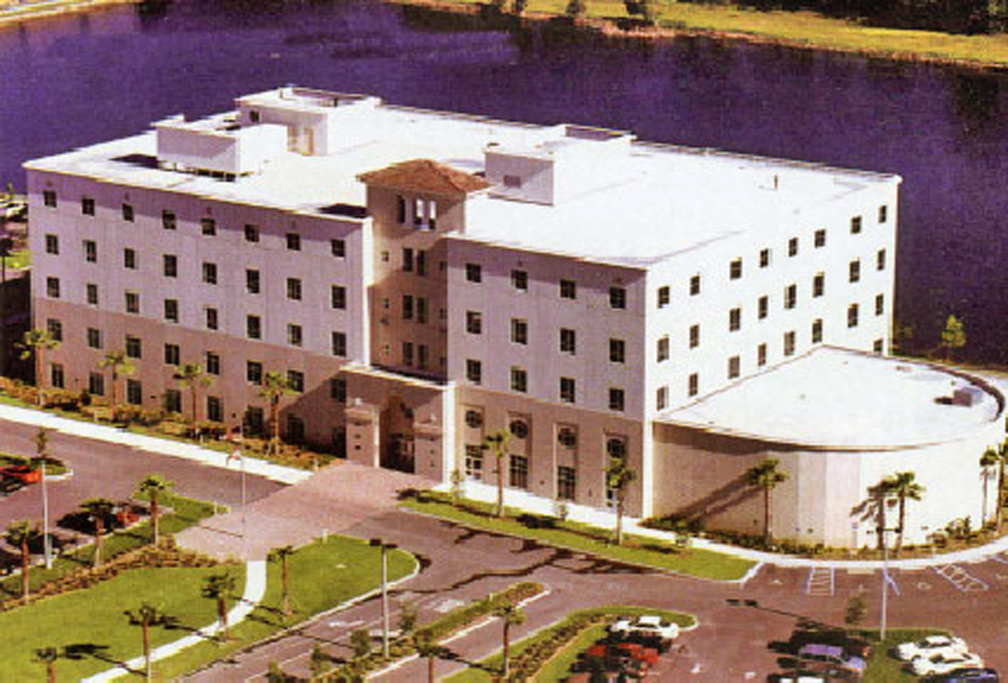
- DESIGN TEAM:
- ArchitectSchenkel Shultz Architecture
- Structural Engineers TRC Worldwide Engineering
- New Construction 151,000 GSF
- Construction Cost $15 Million
District School Board of Collier County - Dr. Martin Luther King Jr. Administrative - Center Naples, Florida
TRC Worldwide Engineering, Inc. provided structural engineering design and contract administration on this five-story, 145,000 square foot Administrative Center with an additional 6,000 square foot auditorium with Board Room space.
The building accommodates a number of School District departments and activities. Many of the features contained in the Center include a School Board meeting room with state-of-the-art media systems and a seating capacity that may be increased at will be opening to adjacent conference rooms. The building also contains a cafeteria with full kitchen facilities. Security features include controlled access via a card reader system for employees and a secured lobby where the receptionist greets and directs visitors. Exterior elements are arranged to compliment the design of the Center. The building overlooks a 10-acre lake and a sensitive wetland preserve which provides a natural view of the surrounding area. Parking for 500 vehicles with future expansion to +600, is located on either side of the main entrance.
Key Structural Components
- Post tensioned concrete slabs
- Reinforced concrete vertical frame
- Composite precast concrete joists
BACK TO OFFICE BUILDINGS