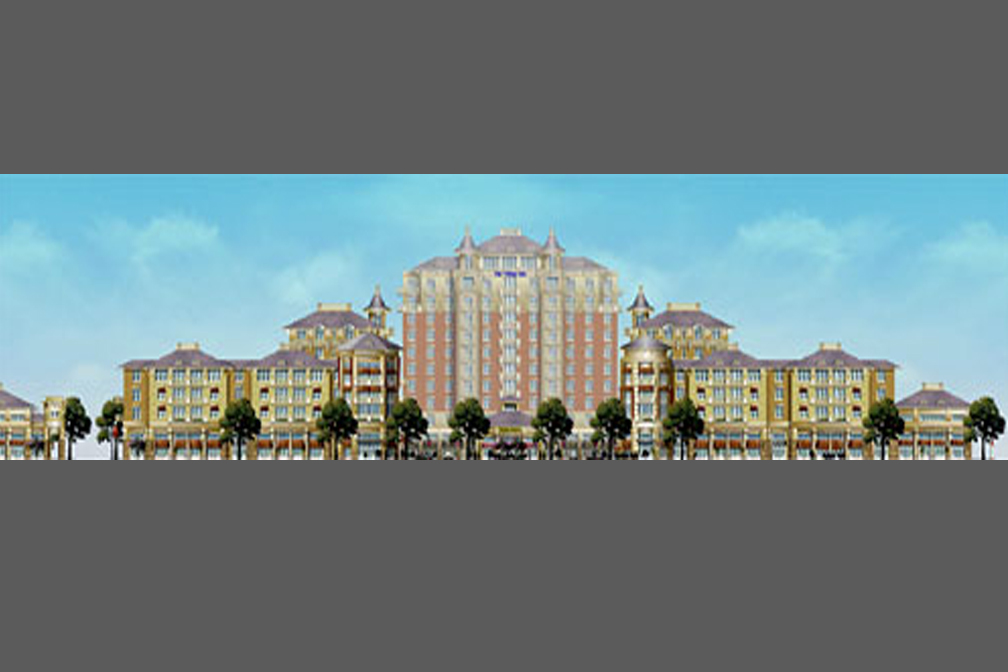
- DESIGN TEAM:
- Developer Cornelius Bromont & Carsen Douglas Development
- Architect Bartlett, Hartley + Mulkey Architects, P.A.
- Contractor Whiting-Turner Contracting Company
- Structural Engineers TRC Worldwide Engineering
- New Construction 550,000 GSF
- Construction Cost $175 Million
The Village at Lake Norman - Cornelius, North Carolina
TRC Worldwide Engineering, Inc. provided structural engineering design and construction administration services on this mixed use project on approximately 63 acres that include buildings, parking, parks and internal roads. The village-type atmosphere of the project is centered on a main street with a large village green, plaza areas, surface parking, and extensive landscaping.
Phase I of The Village will consist of approximately 550,000 square feet of one to six story high-end retail and residential buildings, a retail and residential underground service court, an underground parking garage for 626 cars, and a mechanical plant for Phase I structures.
Key Structural Components
- Street and Retail Level: Conventional cast-in-place concrete slabs and beams.
- Residential Levels: Post-tensioned flat plate superstructure with shear walls and asteel roof system.
BACK TO MIXED-USE