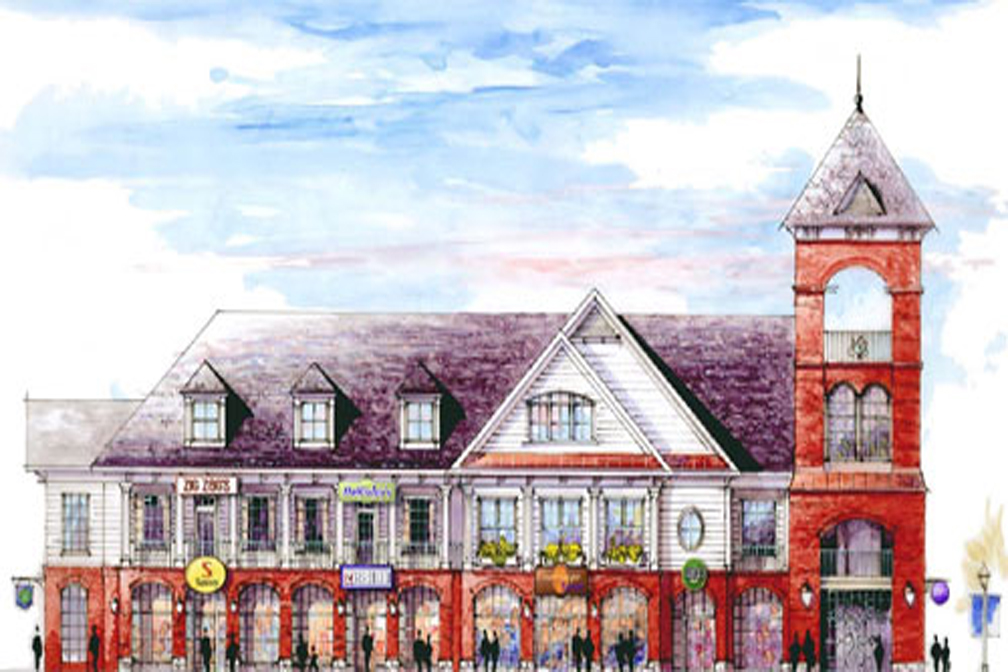
- DESIGN TEAM:
- Architect Rosser International, Inc.
- Structural Engineers TRC Worldwide Engineering
- New Construction 80,700 GSF
- Construction Cost $12 Million
Corner Market at Almand Creek - Conyers, Georgia
TRC Worldwide Engineering, Inc. provided structural engineering design and construction administration services on this 80,700 square foot, multi-use commercial center comprised of seven independent buildings.
The multi use center includes a mix of "Main Street" and "Victorian" style buildings situated throughout a pedestrian friendly complex. The four single story and three multi-story buildings of varying architectural styles, footprints, veneers, and a canopy configurations provide a diverse and dynamic commercial center. A signature piece of the center is a 65 foot multi-story brick veneer tower which incorporates elevator and stair access.
Key Structural Components
- Conventional reinforced concrete spread footing foundation system.
- "Main Street" style roof structures consist of open-web steel joists supported by steel beams and columns.
- "Victorian" style roof structure consists of pre-engineered metal roof trusses supported by steel beams and columns.
- Elevated floors are composed of concrete on metal deck supported by a composite structural steel floor system.
- The buildings' lateral resisting systems are a mix of steel braced frame, steel moment frames, and concrete shear walls in order to accommodate the diverse architecture and provide flexibility for future tenants.
BACK TO MIXED-USE