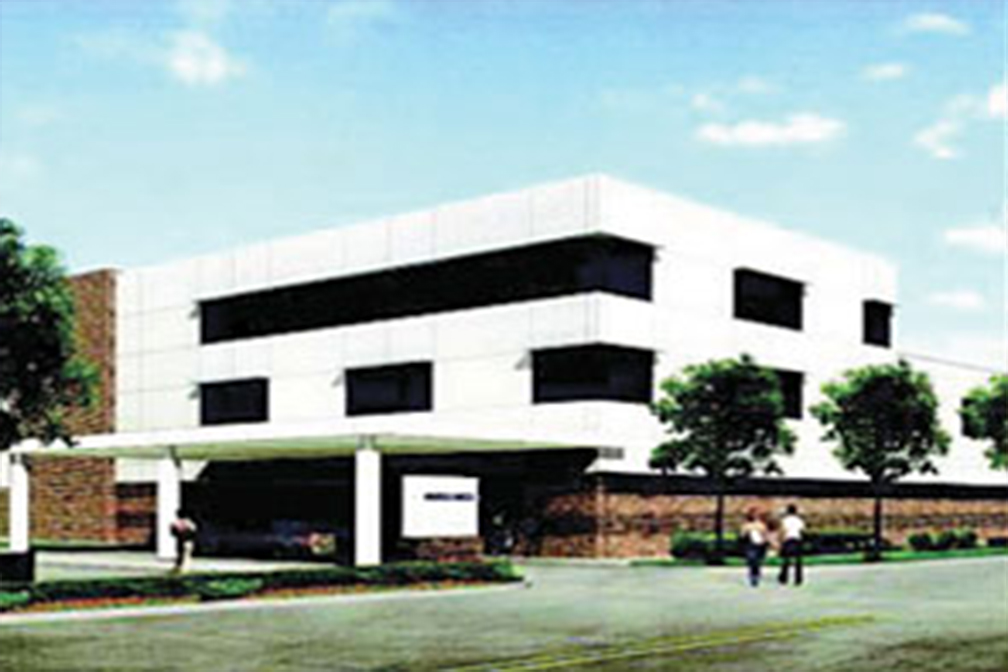
- DESIGN TEAM:
- ArchitectPerkins + Will
- Structural EngineersTRC Worldwide Engineering
- New Construction66,800 GSF
- Construction Cost$18 Million
Weatherford Regional Medical Center Weatherford, Texas
This project is a 66,800 S.F. addition to an existing one-story structure with a two-story wing connecting to new, two-story "shelled" construction.
The first floor will consist of approximately 20,000 S.F. of new construction to be added to the south side of the existing building. The second floor consists of approximately 12,500 S.F. of new construction located at the east end of the new addition (wrapping around the southeast corner of the existing building). The second floor extends past the new first floor construction at the west end of the addition to form a covered drop-off area at the main entry.
Key Structural Components:
- Steel frame and wide flange/concrete composite floor structure