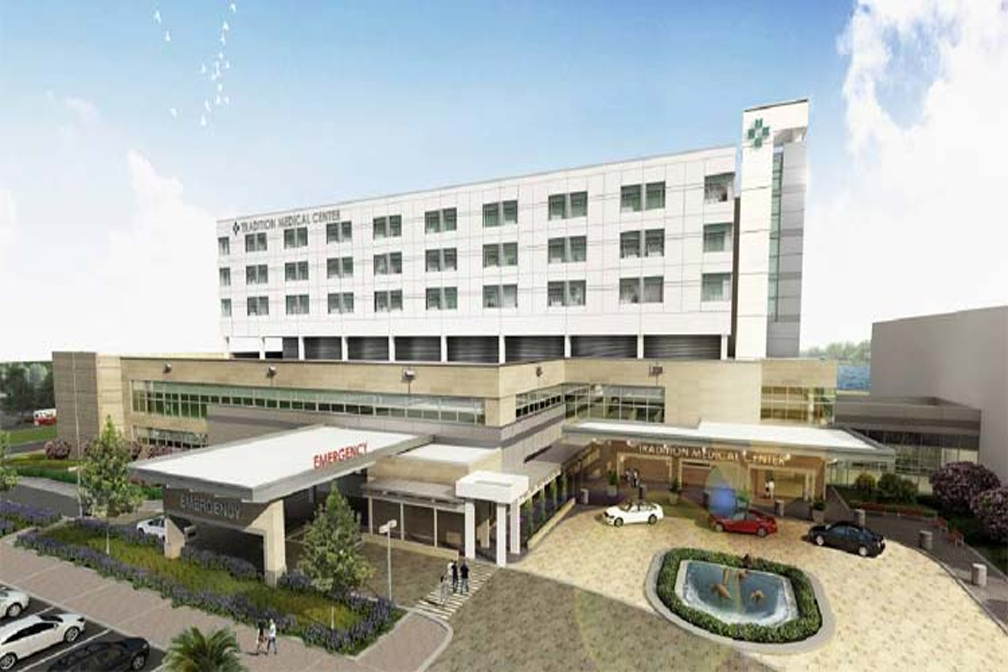
- DESIGN TEAM:
- OwnerMartin Health Systems
- ArchitectHKS Architects, Inc
- ContractorBalfour Beatty Construction
- Structural EngineerTRC Worldwide Engineering
- New Construction285,000 GSF
- Construction Cost$ 65 Million
Tradition Medical Center – Martin Memorial Health System - Port St. Lucie, Florida
TRC Worldwide Engineering, Inc. is providing structural engineering design and construction phase services on this new $65 million, 82-bed, 205,000 square foot, 6-story concrete frame acute care hospital including emergency, operating and dietary wings with a stand-alone 1-story, 8,000 square foot central energy plant.
The patient tower is designed for 3 future floors expanding to 200 beds. Project utilizes AIA "Integrated Project Delivery" method, involving all of the stake holders in the design process. The project was developed using BIM methods with all team members working on a unified REVIT model. The use of BIM to design the project greatly enhanced coordination during the design process and will provide greater efficiency during construction.
The structural system for the hospital tower is a concrete regularly reinforced flat plate with drop panels supported on concrete columns. The elevator cores are used as the lateral load resisting elements. The foundations are vibro-compacted soils to achieve 8000 PSF bearing capacity. The third level is a dedicated mechanical floor.
BACK TO HEALTHCARE