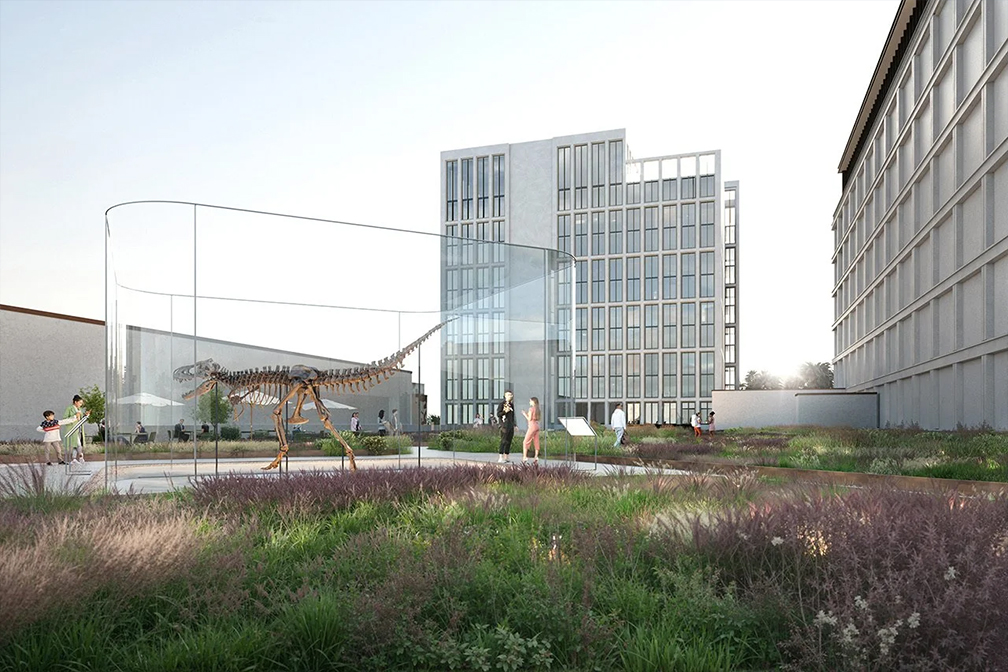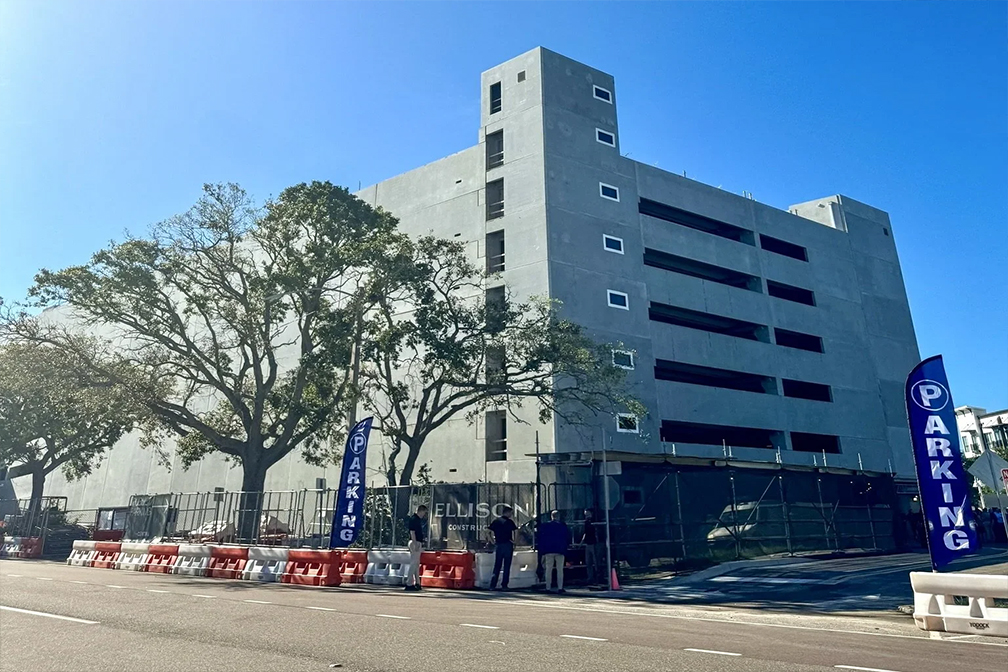
- DESIGN TEAM:
- Owner Ellison Development
- Architect PLACE Architecture
- General Contractor Ellison Construction
- Precast EngineerTRC Worldwide Engineering
The Central - St. Petersburg, Florida
The Central (formerly Orange Station) is a transformative mixed-use development reshaping downtown St. Petersburg, Florida. At its core is a 6-story, 190,000-square-foot precast concrete parking garage that houses 540 spaces, accompanied by a 7-story, 55,000-square-foot workforce housing apartment building and a freestanding 2,500-square-foot café.
TRC Worldwide Engineering served as the precast engineer, guiding the parking structure’s transition from its original cast-in-place design to a fully precast system. The garage features precast double tees, spandrel panels, and columns, providing durability and efficient construction.
During development, the project team faced a unique challenge: nearby residents and business owners expressed concern about seeing parked cars from their buildings. In response, the developer added a one-acre rooftop amenity level, turning the top of the garage into a rooftop garden showcasing the glass-encased skeleton of a Gorgosaurus, a close prehistoric cousin of the T. Rex.
Imagine stepping out of your car and coming face-to-face with a creature that roamed the Earth 76 million years ago. Named Devaiah, after Ellison Development co-founder Sidd Pagidipati’s father, this fossil is one of only 20 known specimens in the world. Surrounded by native Florida plants, walking paths, and panoramic city views, the rooftop blends nature, science, and urban living in a truly unexpected way.
Beyond the garage, The Central will include:
- Marriott Autograph Collection Hotel
- 14,000 square feet of retail space
- 42-unit affordable housing community
- 11-story, 125,000-square-foot Class A office building



BACK TO PORTFOLIO