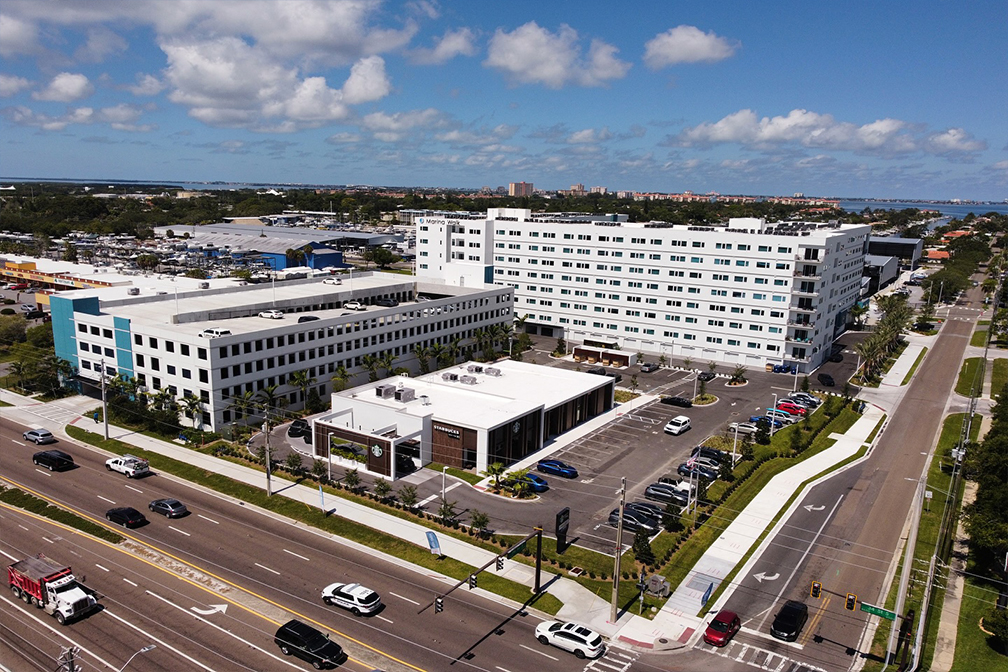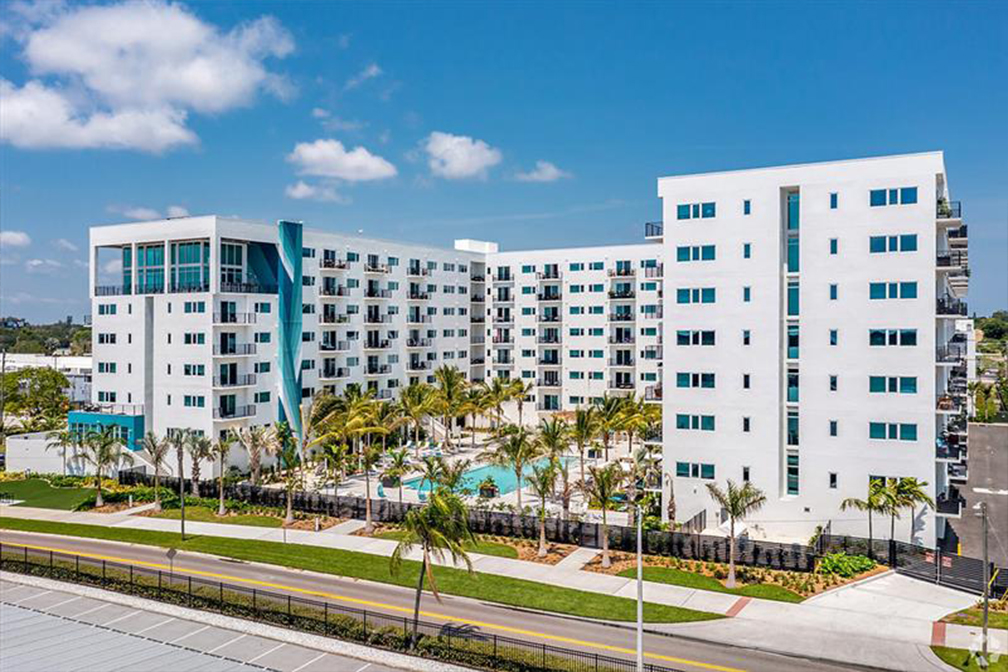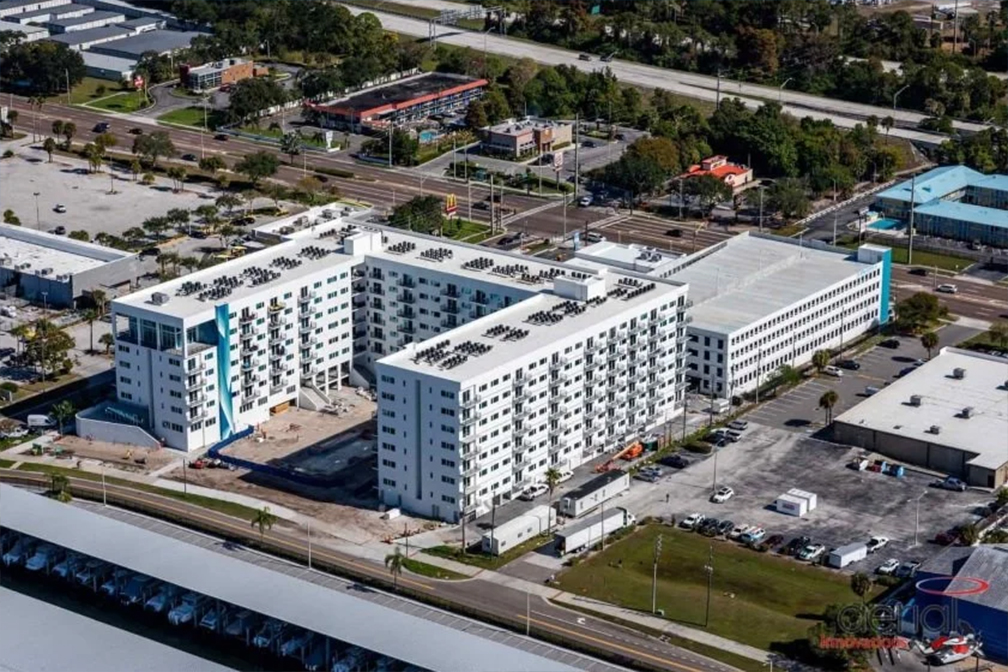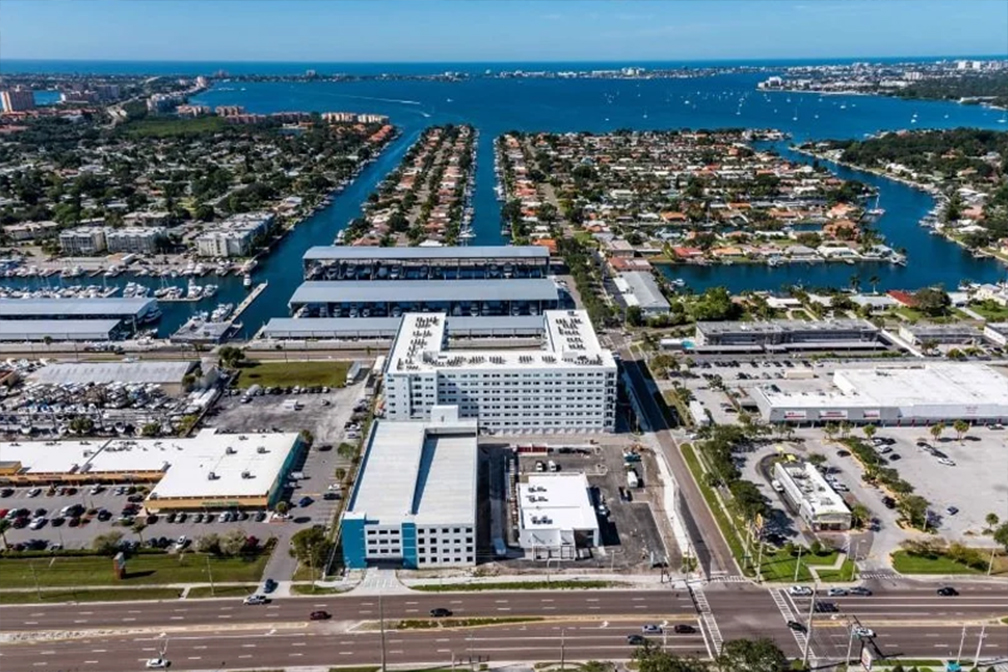
- DESIGN TEAM:
- ArchitectArchitectonics Studio
- Precast EngineerTRC Worldwide Engineering
- Structural EngineerEMA Engineers, Inc.
Marina Walk Parking Structure – St. Petersburg, Florida
The Marina Walk Parking Structure is a 5-level, 2-bay-wide facility providing 408 parking spaces across 111,423 square feet. Designed to support the adjacent multi-family residential development, the structure delivers a parking ratio of 1.64 spaces per unit, ensuring convenience and accessibility for residents and guests.
Features include a ground-floor entrance for direct access and a sky bridge connection from the 4th level, seamlessly linking the garage to the residential community.
TRC Worldwide Engineering served as the Precast Engineer, providing design and detailing services that provided reliability, strength, and a smooth delivery process.



BACK TO PORTFOLIO